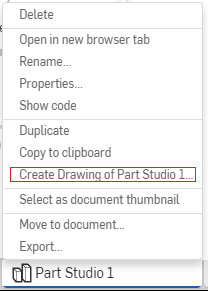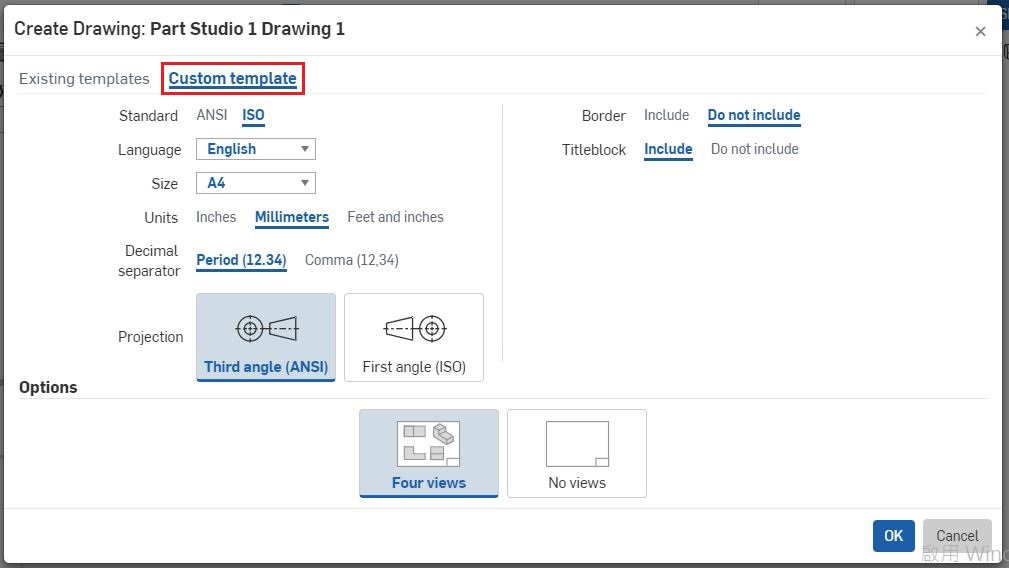week5
2D Drawings
2D工程圖
學習要點
- 工程圖紙簡介(engineering drawings)
- 創建圖紙視圖,尺寸標註,公差,註釋(views, dimensioning, tolerancing, notes)
- 使用格式/模板(Using formats/templates)
- 介紹GTOL / GD&T(Introducing GTOL/GD&T)
Engineering Drawings
In its simplest form, an Engineering Drawing is a 2-D document that is used to explain to manufacturing how to make a part or assembly.
最簡單的形式是,工程圖是一個二維文檔,用於向製造商解釋如何製作零件或裝配體。
Creating Drawings & Dimensions
創建圖紙和標註
Right-click on the Part Studio Tab and select “Create drawing of Part 1…”.
右鍵點擊Part Studio,然後選擇“創建...”
可以選擇客製化編輯圖紙
標註不用講了吧(●´∀`)ノ
參考資料:
http://mde.tw/cadp2018/content/OnshapeWeek%205.html
Week 4 Assessment << Previous Next >> 課程內容5

